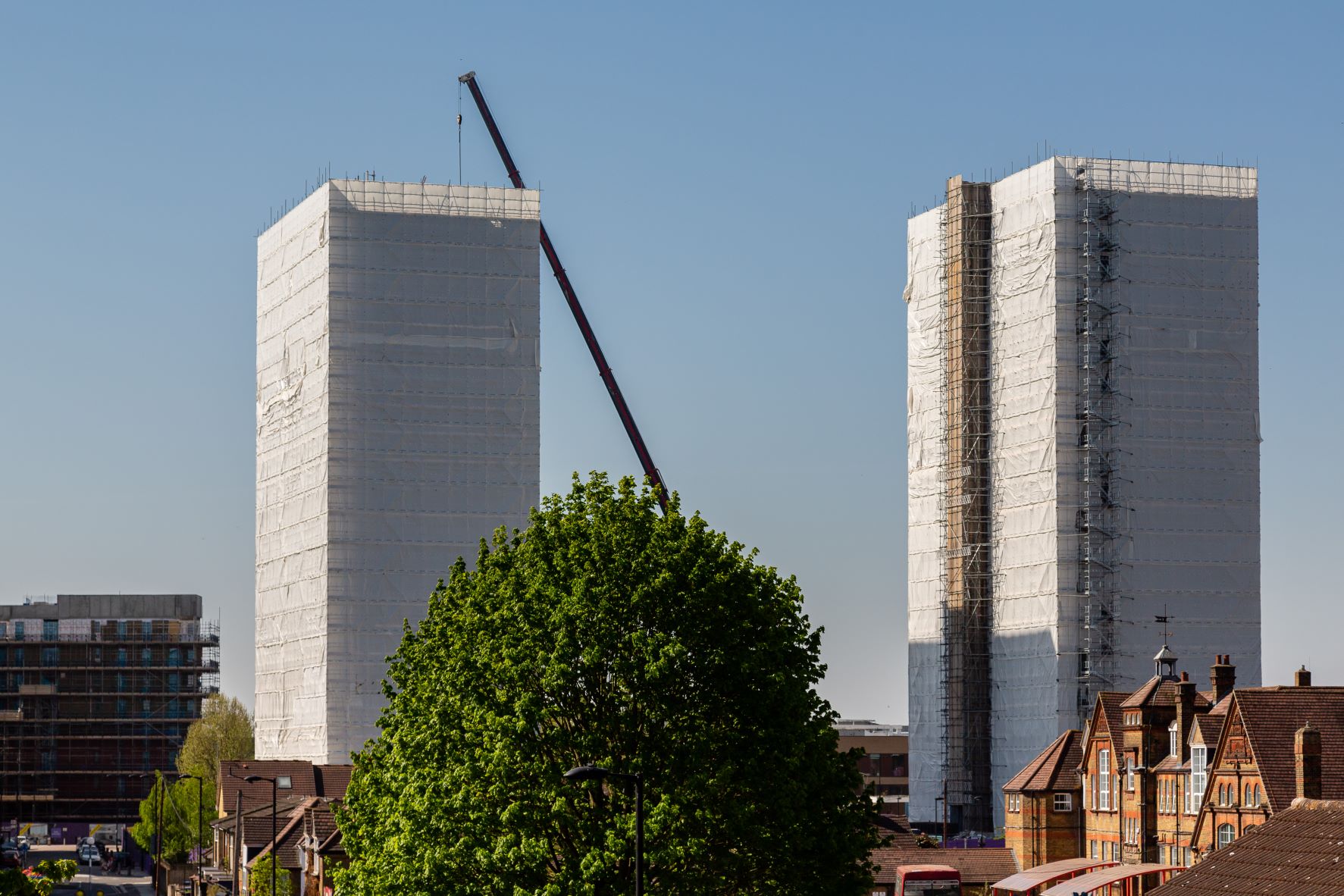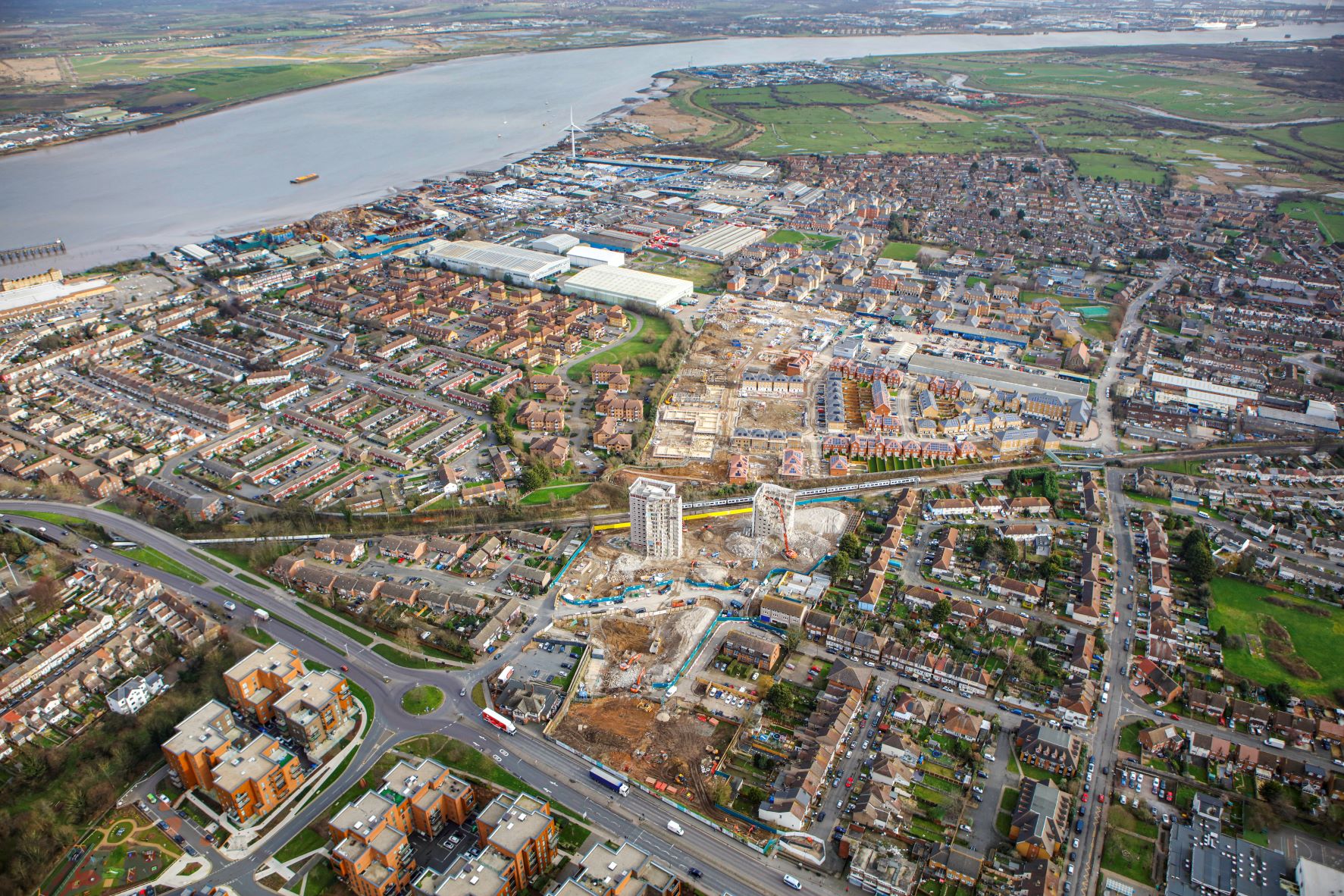Our Third Party Liaison Officer was based on-site on a full-time basis and was the first point of contact for the local population to raise concerns, pose questions, or seek clarification. As well as this, we issued regular newsletters specific to the works on site, detailing the progress made, what the next stage of our works entailed (including any possible road closures if required), a simplified programme, and a list of key contacts for any further information.
The Michael Faraday Primary school was directly adjacent to the Aylesbury Estate, and the health and safety of the staff and pupils was a major concern for us. We needed to account for the increased traffic and footfall around the site at the start and end of schooling hours. We produced a robust programme to ensure site collection and deliveries did not clash with key times for the school and gave advanced notice of any unavoidable clashes.
To protect those in proximity to the site, the demolished buildings were fully encapsulated by scaffolding and wrapped in flame-retardant Monarflex sheeting. This was maintained at 2m above the working floor to prevent arisings escaping down to the streets below. As a further precaution, a scaffold fan was installed around the entire third storey of the building to ensure any stray debris was caught.
The Aylesbury Estate Regeneration Scheme project is divided into four phases. This was phase one, with the remaining three sequenced to accommodate vacant possessions and planning consent.
The demolition works for phase one of the project consisted of the structural deconstruction of nine tower blocks using a combination of top-down demolition and long-reach methodologies.
With the construction of the buildings first beginning in the 1960s, an era of rapid urban development in the UK, the standard construction method involved precast concrete sections being transported to the site and built in a modular manner. We reversed this process to an extent, deploying five-tonne excavators with pulveriser attachments to break through the roof and wall connection points. Our in-house design and engineering team, Swanton Consulting Limited, undertook structural load testing prior to works commencing to ensure sufficient propping was installed below the excavators to avoid any spontaneous collapse.
The rebar was cut through using hot-cutting techniques, completely detaching sections of the building. The detached sections were then hoisted via 200-tonne tower cranes and lowered to ground level to be processed further. The demolition arisings were recycled and used as backfills elsewhere on the site or hauled to a nearby site or recycling plant.
When the demolition process reached the remaining three storeys, the five-tonne machines were hoisted off the building, and a 45-tonne long-reach excavator took the structure down to ground level.
As one of our largest redevelopment schemes, we recognised the importance of providing opportunities to businesses in the site’s immediate vicinity and set a target of subcontracting 10% of the contract value to local companies over the duration of our time on the development. This aided suppliers and subcontractors in building their capacity and gaining valuable experience working on a project of this scale.
We initiated a youth development programme to educate young people about the construction and demolition industry and highlight pathways to get involved later in life. This also involved working with local schools, giving presentations and inviting groups to the site for informative tours.
We believe that the development of the industry relies greatly on nurturing our future workforce. It is vitally important to raise awareness and interest – as we intend to do with our youth development programme – and offer opportunities to young people and those who face a disadvantage in the workplace. We offered six apprenticeship schemes on this project, reserved for local residents who worked full time and gained NVQ Level 2 or above qualifications.
As with employees on all of our projects, every worker received at least the minimum London Living Wage, enabling them to maintain a sustainable income while under our employment.
We are immensely proud to have been involved in a scheme of this magnitude and prestige and successfully delivered phase one to our client’s satisfaction.


