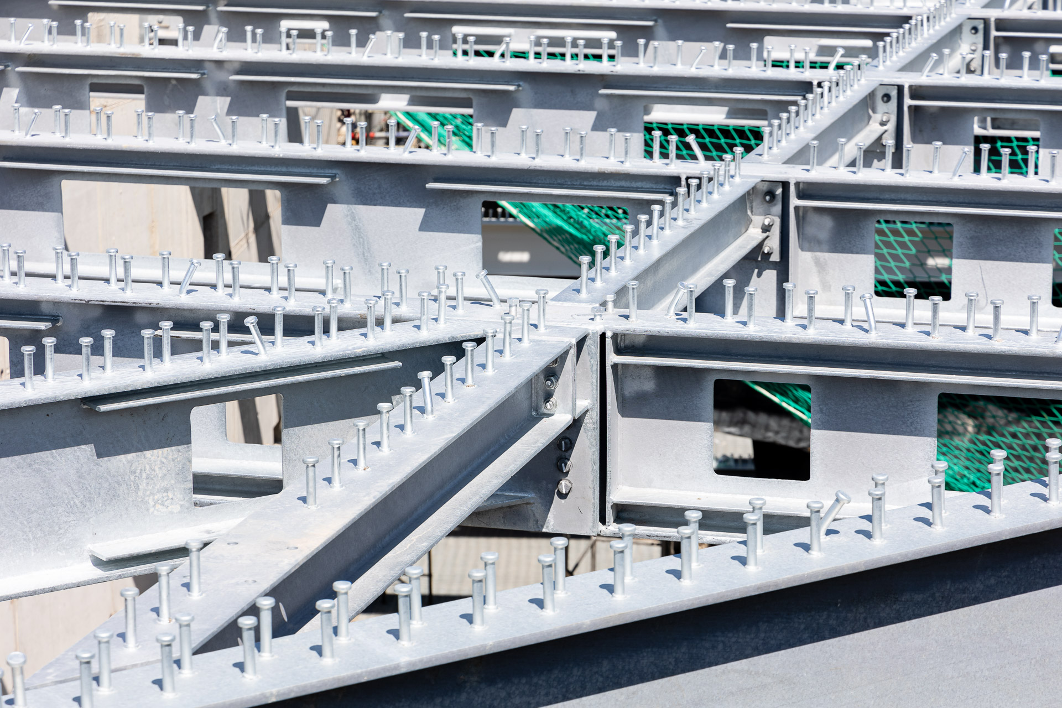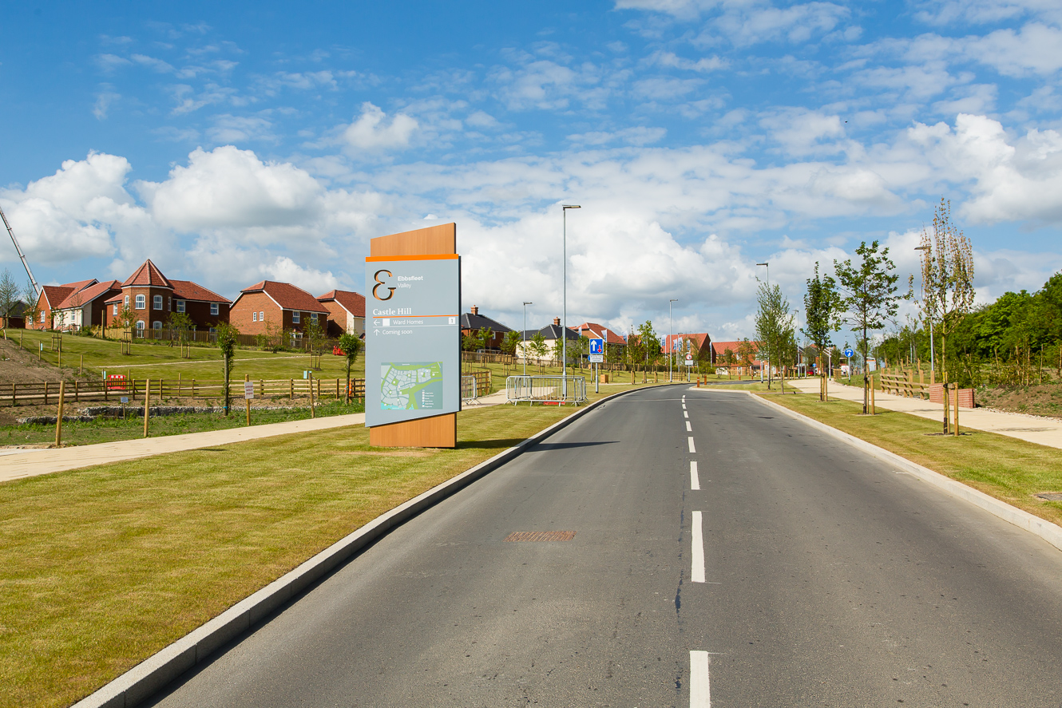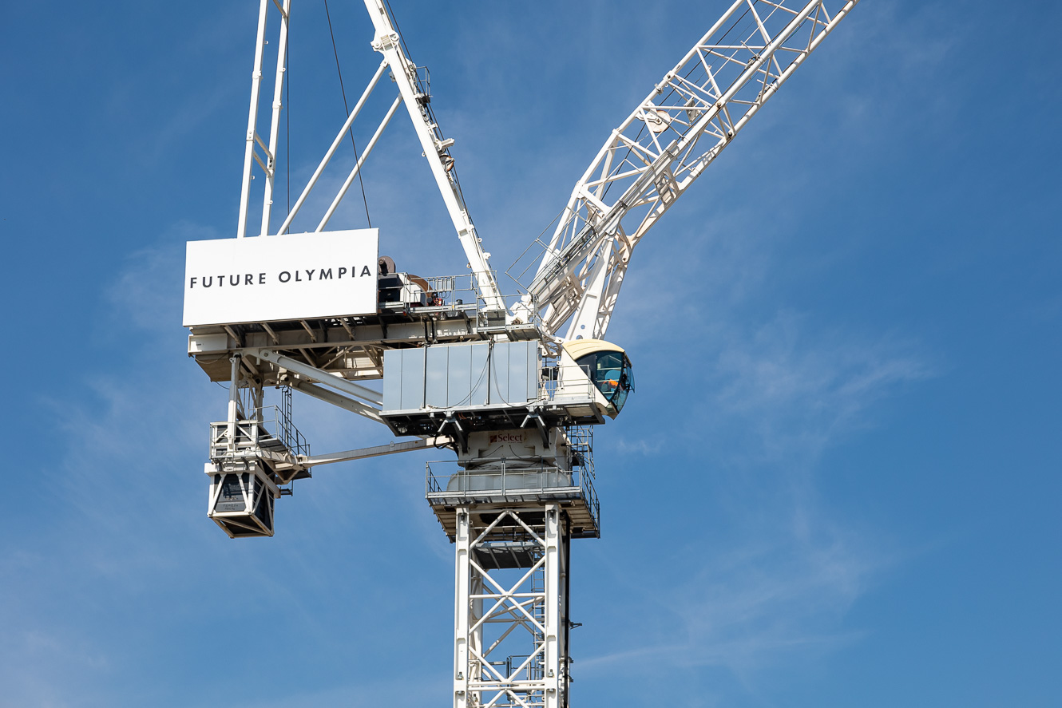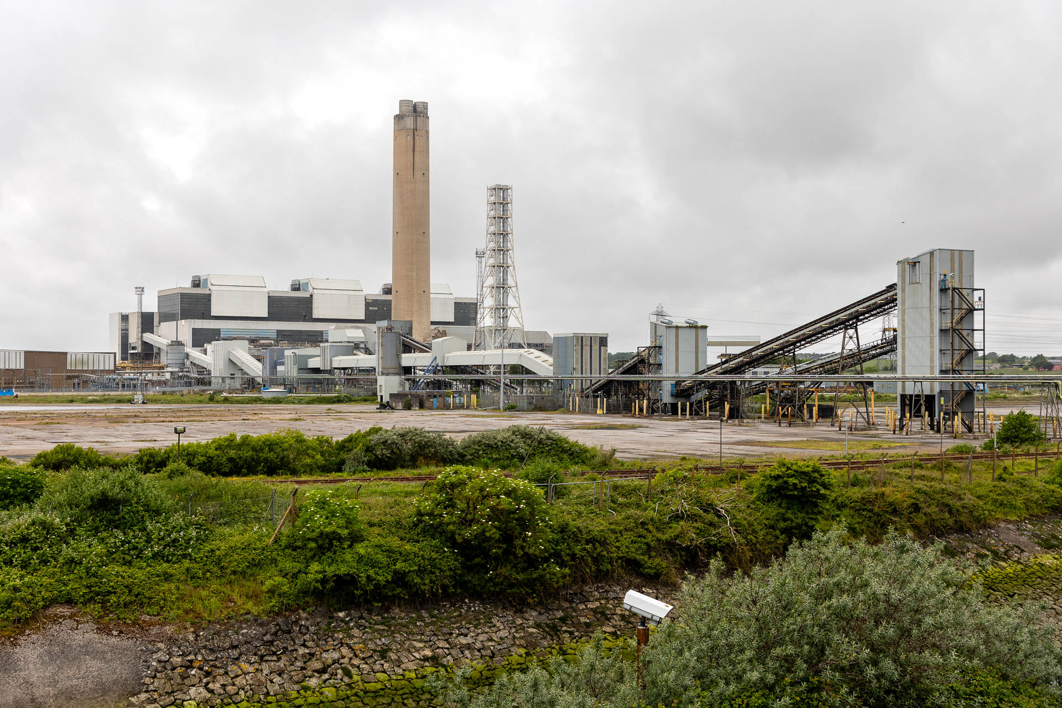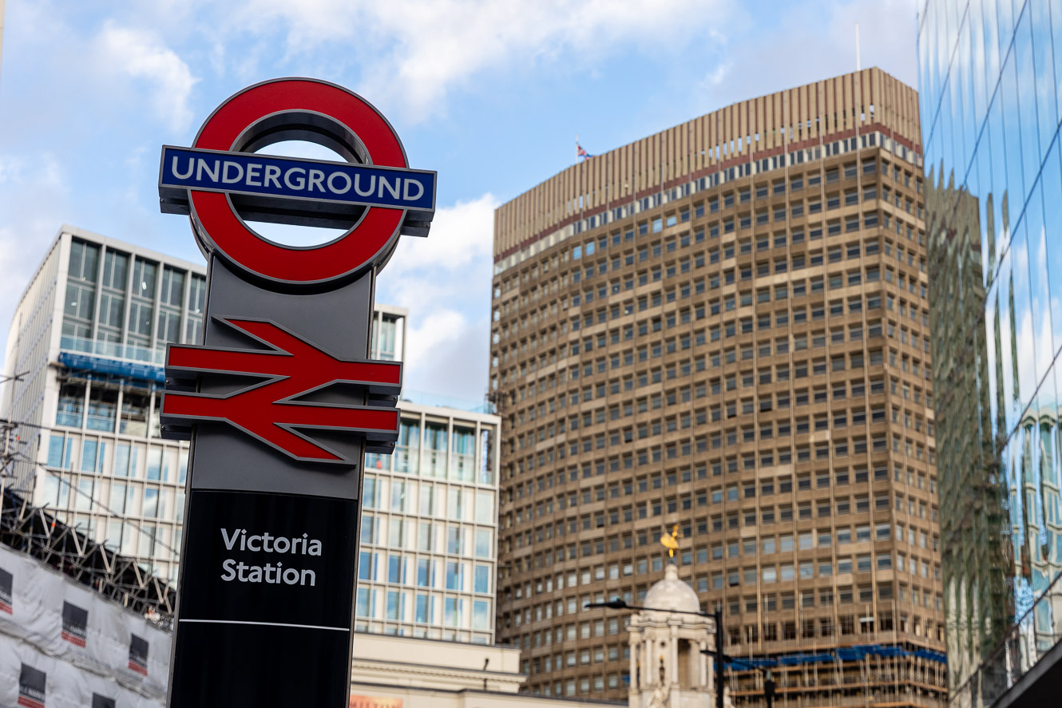
Portland House
The refurbishment and extension of Portland House, renamed as Thirty High, aimed to revitalise the iconic London building into a sustainable, office-led destination. Located a stone’s throw away from Victoria Station, the project’s vision was to enhance the structure with a modernised façade, an expansive double-height reception, and panoramic views from the newly added 29th and 30th-floor restaurant and terrace.
Constructed in the 1960s, the brutalist 29-storey tower stands near St James’ Park, offering vistas of Buckingham Palace. The area’s high retail, residential, and commercial activity, coupled with significant cyclist and pedestrian traffic due to the nearby transport terminus, necessitated meticulous coordination with London Underground Ltd (LUL), Transport for London (TfL), and local stakeholders.
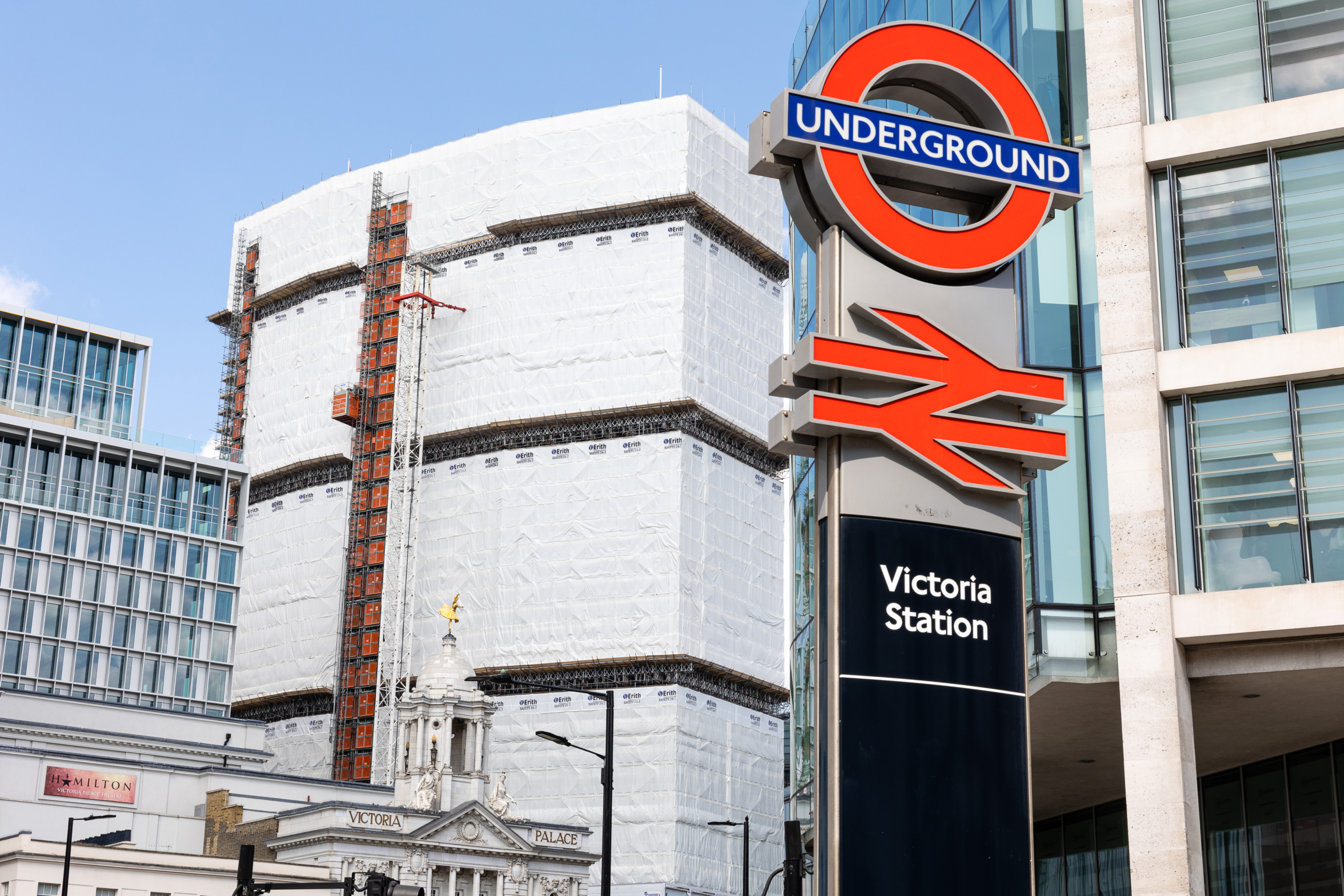
112
metre tower crane
44,396
working hours
1963
construction
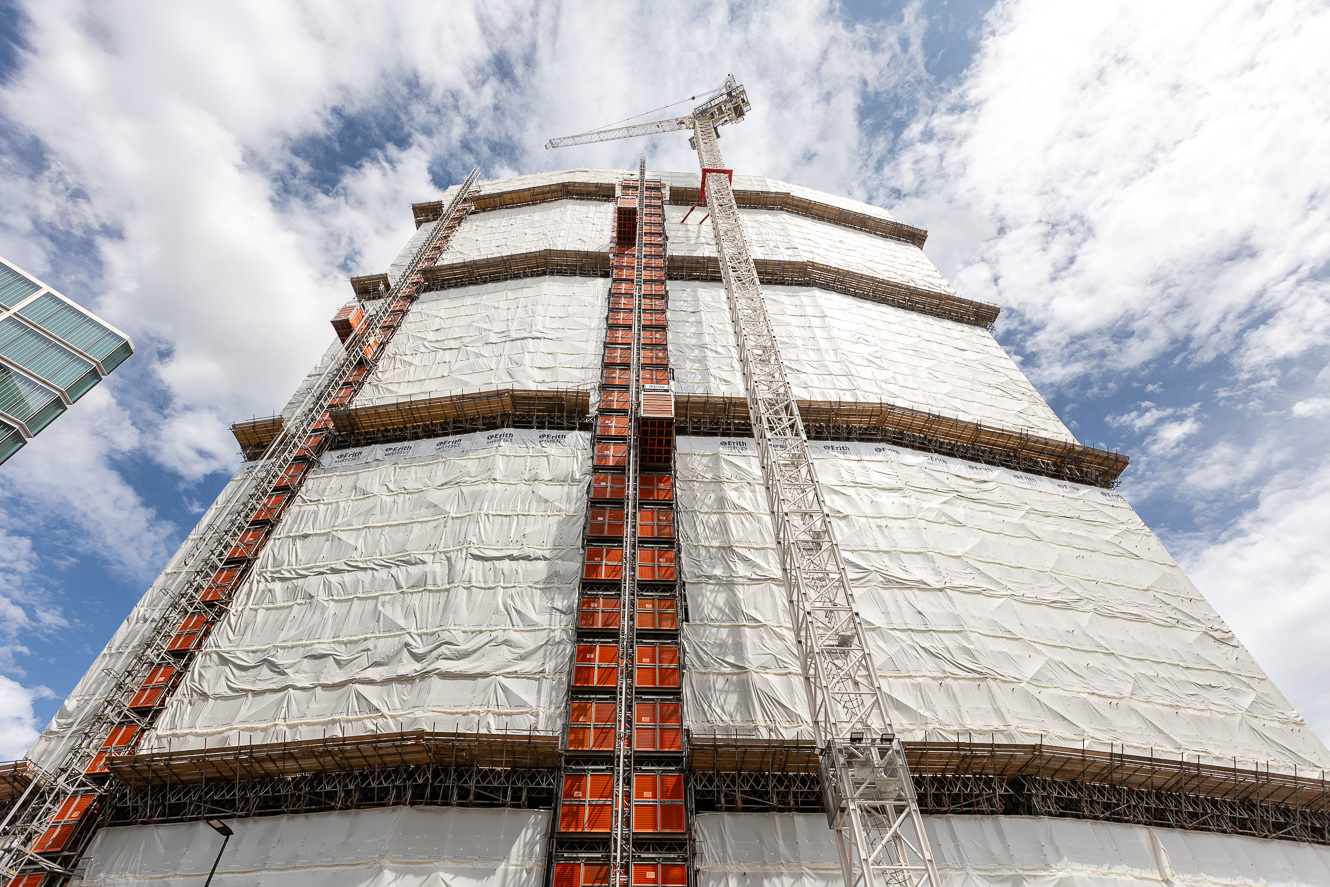
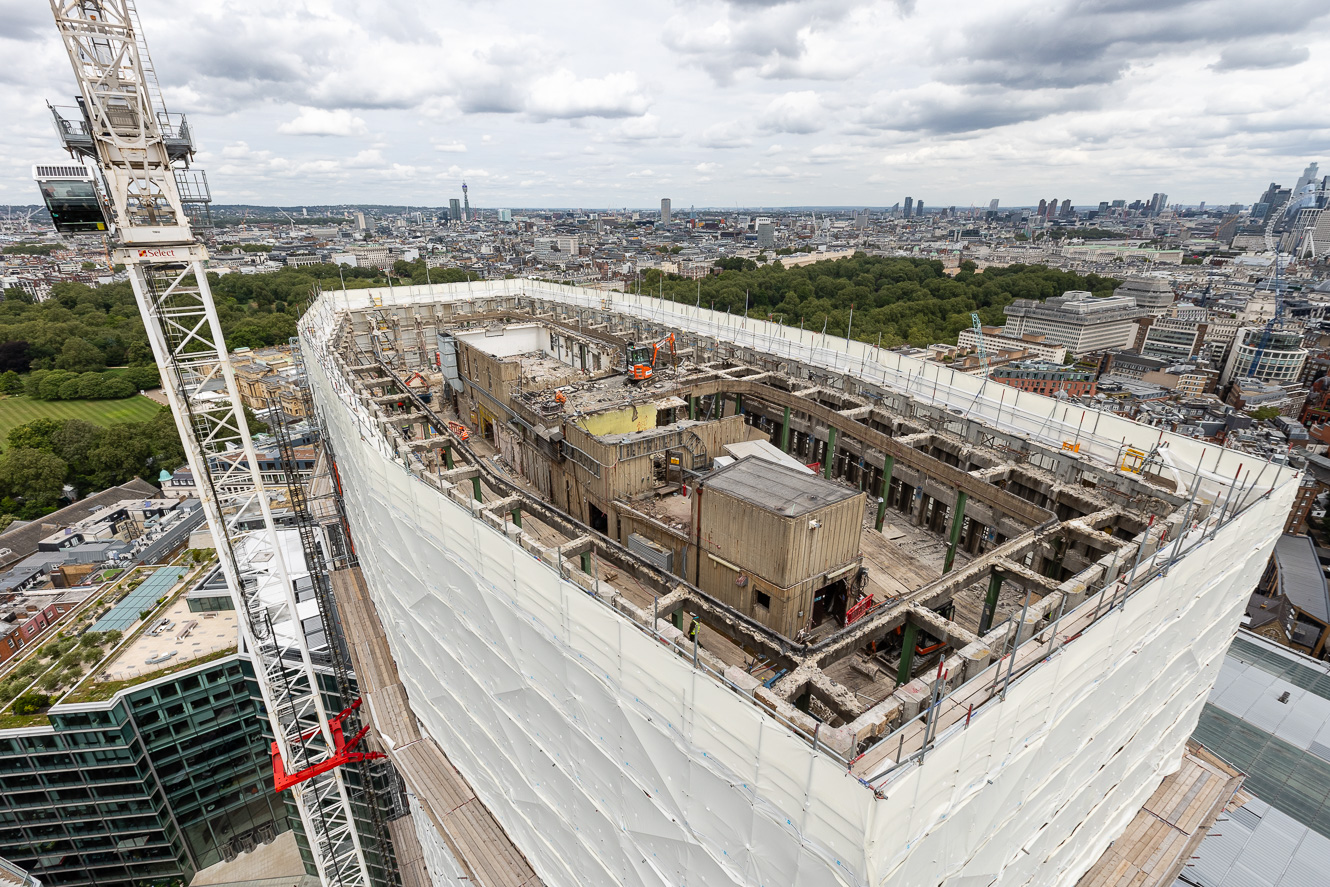
During the Pre-Construction Services Agreement (PCSA) phase, we conducted thorough structural investigations to guide the design process and developed methodologies in collaboration with Landsec, the design team, and trade contractors. The project commenced with asbestos removal, comprehensive internal stripping, lift removal, and reduced headroom piling to facilitate the erection of a 112m high tower crane. Structural fortification was essential for the external façade scaffold, which was cantilevered from the third level due to the glass canopy at the lower levels.
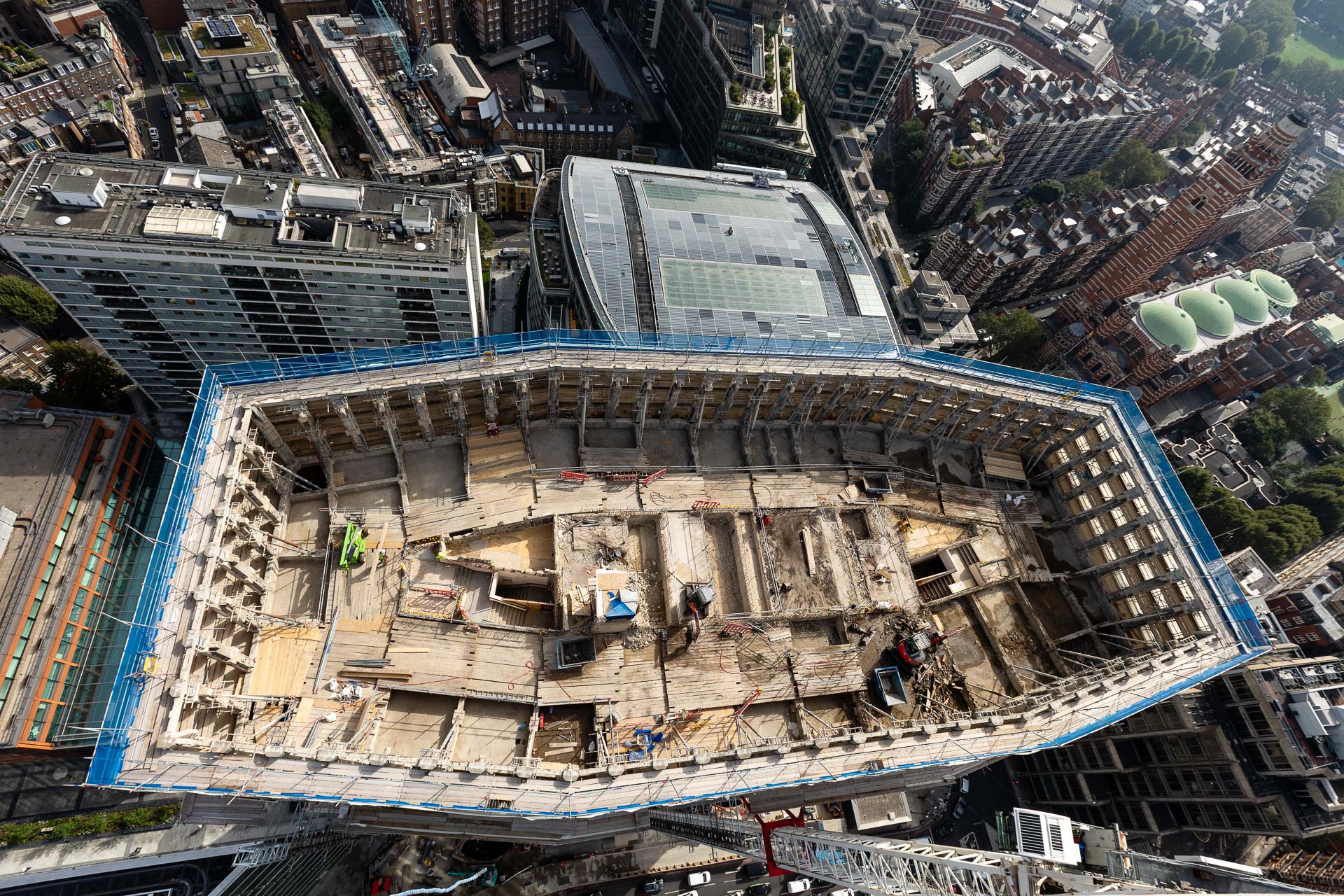
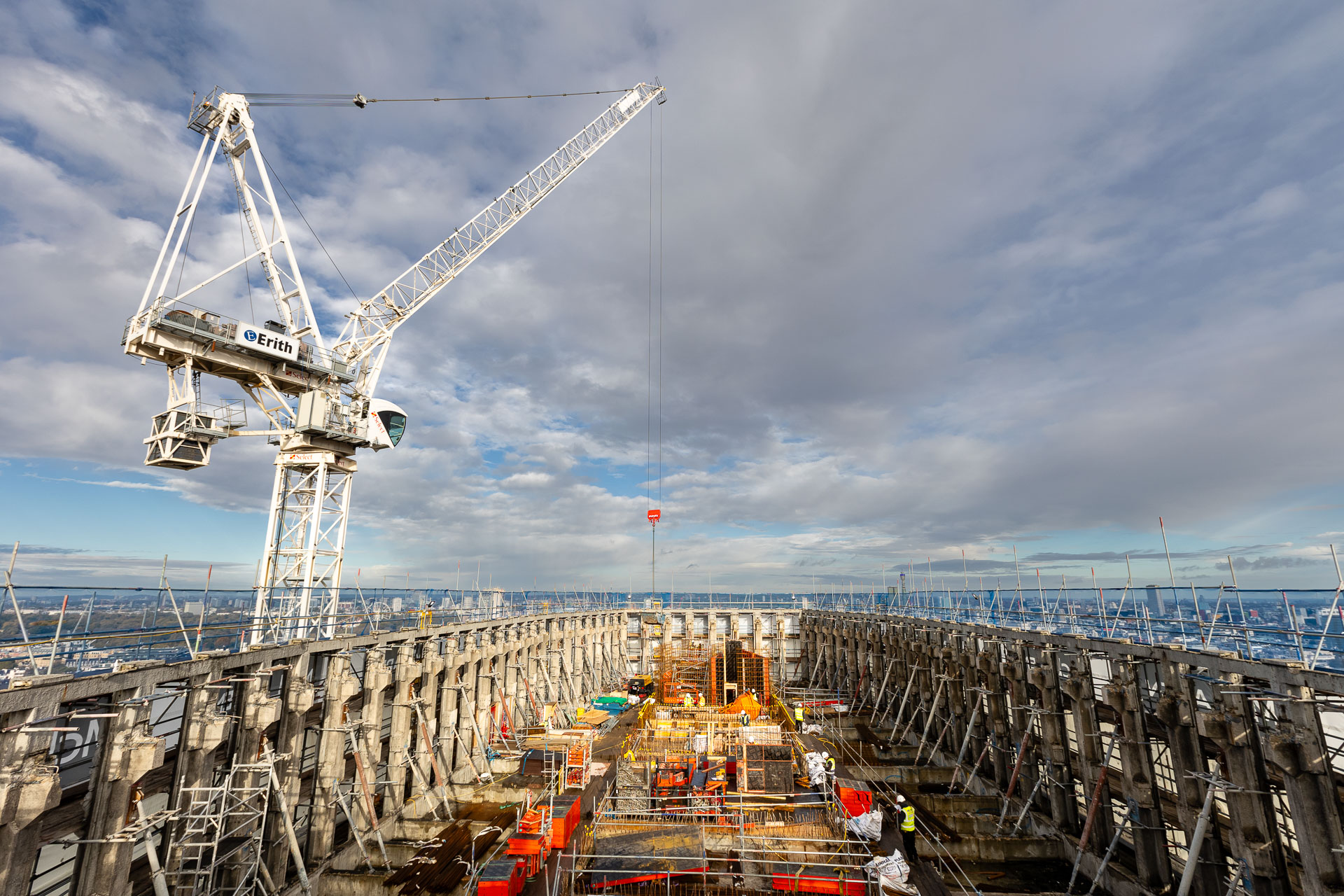
The renovation involved meticulous window and frame removal, demolition of the precast façade for new curtain walling, shot blasting, and façade repairs before applying new SIKA coatings and decorative mastics.
At the rooftop, we employed machine and robotic demolition to prepare for the new steel frame and plant rooms, enhancing public amenity and dining spaces. The basement saw the demolition of structures and civils works for a two-story extension on Bressenden Place, with reinforced concrete works spanning the entire 100m structure, including a new RC core with slabs to roof level, new ground-level slab structures, various slab infills, new RC and steel, and stairwell construction.
Upon completion, Thirty High will not only enhance the public realm around Bressenden Place but also offer premier workspace with exceptional sustainability features. The building’s energy efficiency will be significantly improved with all-electric renewable energy systems for heating and cooling, and urban greening initiatives will bolster local biodiversity and air quality.
This landmark project stands as a testament to innovative construction practices and sustainable development, setting a new standard for office spaces in the heart of London.
